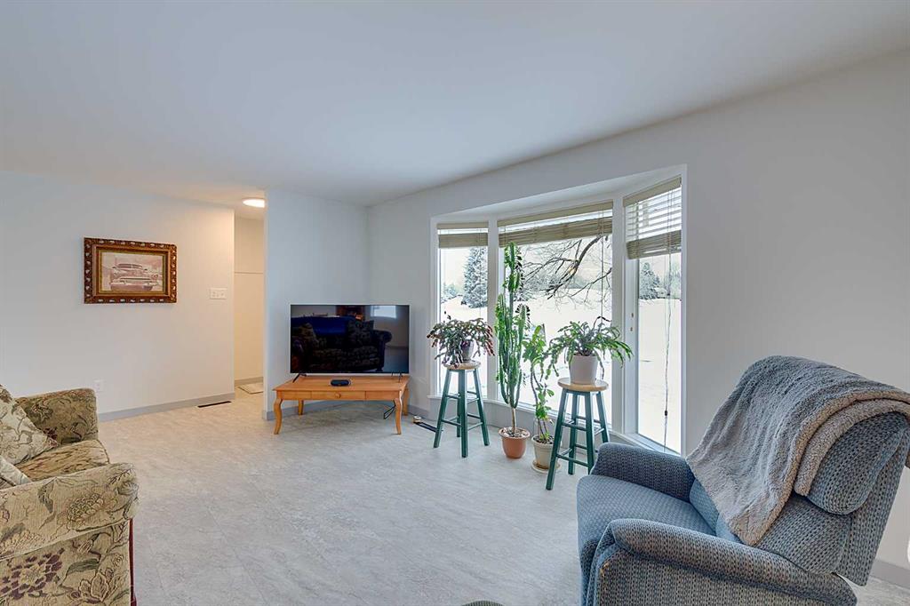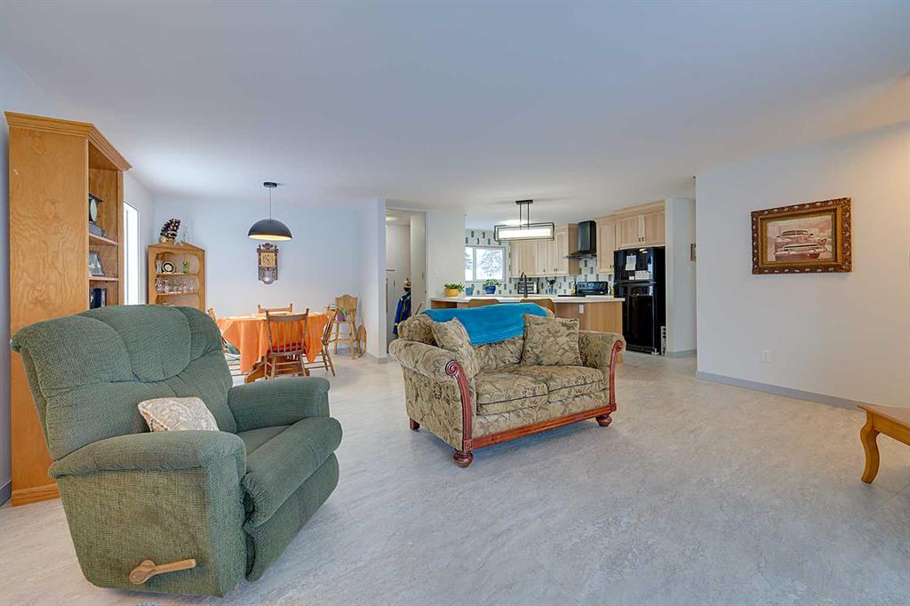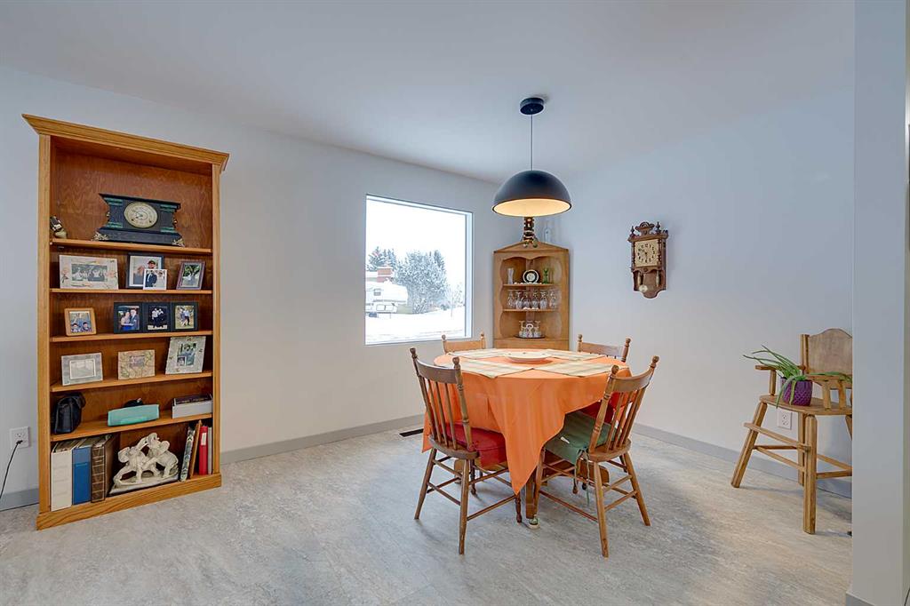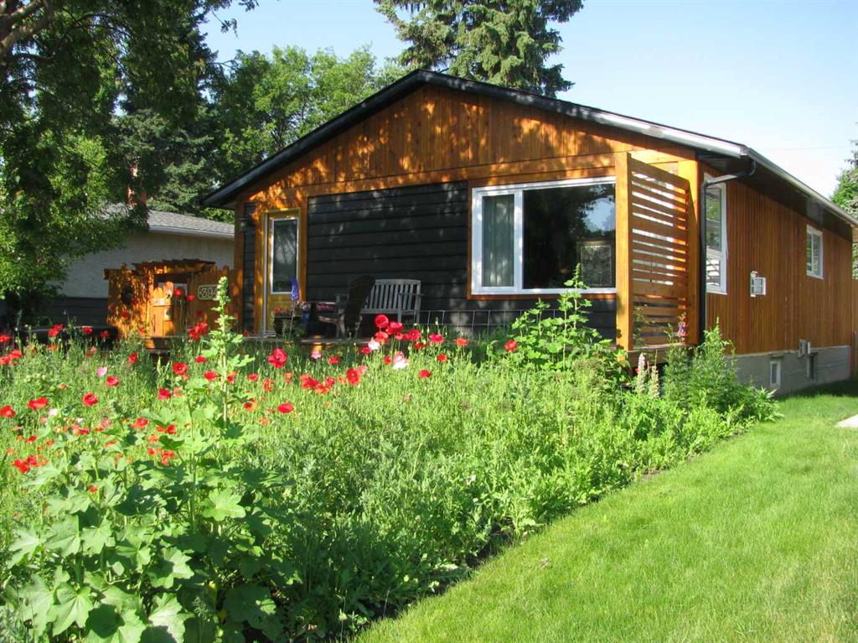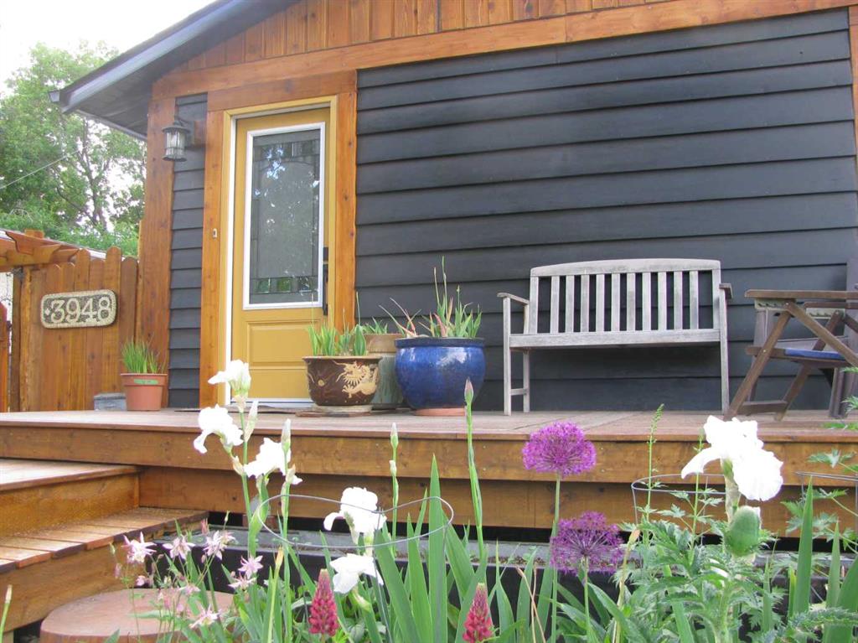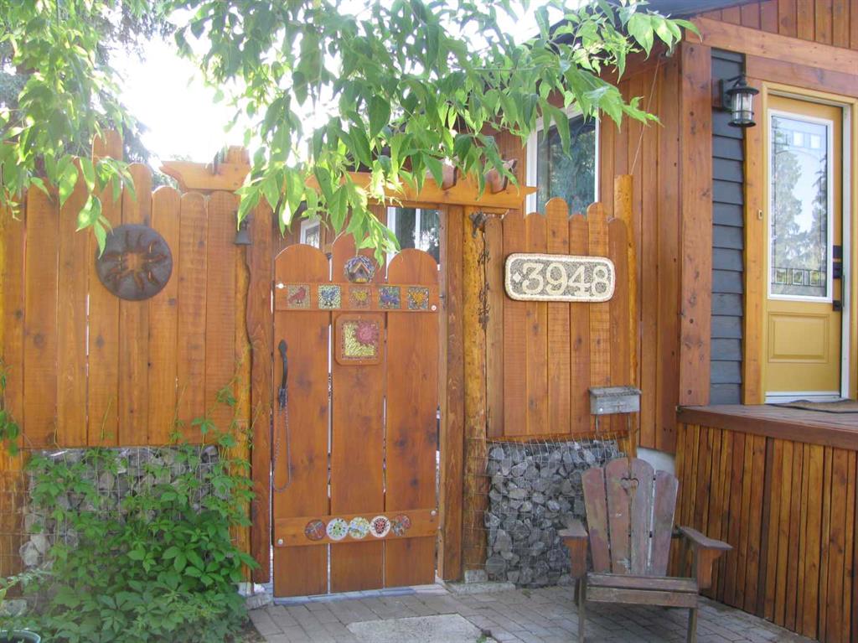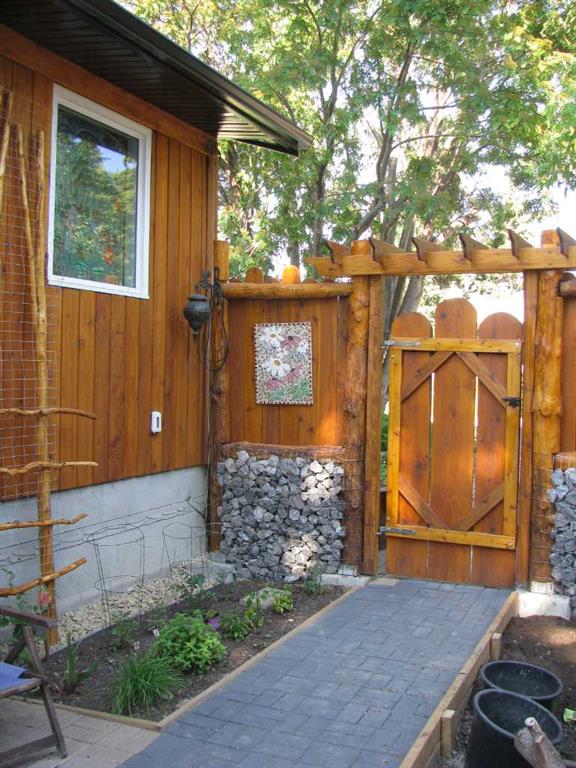

35 Edgington Ave
Red Deer
Update on 2023-07-04 10:05:04 AM
$380,000
4
BEDROOMS
3 + 0
BATHROOMS
1131
SQUARE FEET
1993
YEAR BUILT
What a great location in the middle of Red Deer, close to schools, shopping, recreational facilities, and still off the beaten path. This 4 level split house sits in a close so the traffic is minimal. With 4 bedrooms, 3 bath, this house greets you with high vaulted ceilings on the main floor. Kitchen is open and features a corner pantry, and patio doors to your private deck. Large living room on main level facing the street. The Upper level has 3 bedrooms, with the primary bedroom featuring a nice 3 piece ensuite. The lower level has a Large Family room and an additional bedroom. The lower level bathroom has a soaker jet tub. In the basement you have your large storage/laundry room and a Bonus room that would be great for a games room, kids room, workout room, or another spot for another bedroom if so desired. Now outside you have a nice sized deck with a Hot tub, a Large 24'x22' heated garage, a 10'x11' shed, fenced yard, and bonus parking in the back for your trailer.
| COMMUNITY | Eastview Estates |
| TYPE | Residential |
| STYLE | FLVLSP |
| YEAR BUILT | 1993 |
| SQUARE FOOTAGE | 1130.7 |
| BEDROOMS | 4 |
| BATHROOMS | 3 |
| BASEMENT | Full Basement, PFinished |
| FEATURES |
| GARAGE | Yes |
| PARKING | Double Garage Detached |
| ROOF | Asphalt Shingle |
| LOT SQFT | 427 |
| ROOMS | DIMENSIONS (m) | LEVEL |
|---|---|---|
| Master Bedroom | 3.35 x 3.45 | |
| Second Bedroom | 3.00 x 2.41 | |
| Third Bedroom | 3.33 x 2.34 | |
| Dining Room | ||
| Family Room | 5.51 x 3.86 | Lower |
| Kitchen | ||
| Living Room | 4.37 x 4.06 | Main |
INTERIOR
None, Forced Air, Natural Gas,
EXTERIOR
Back Lane, Back Yard, Lawn, Rectangular Lot
Broker
Ramstad Realty Ltd.
Agent





































